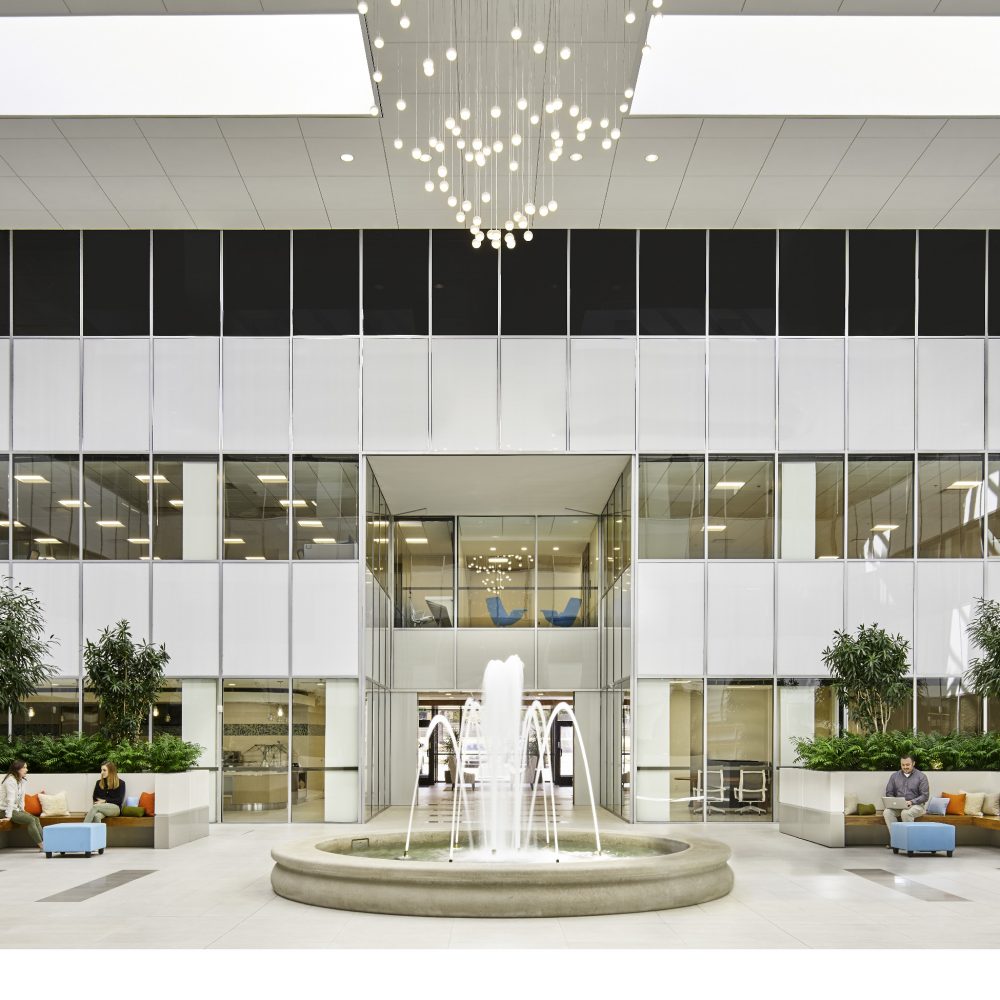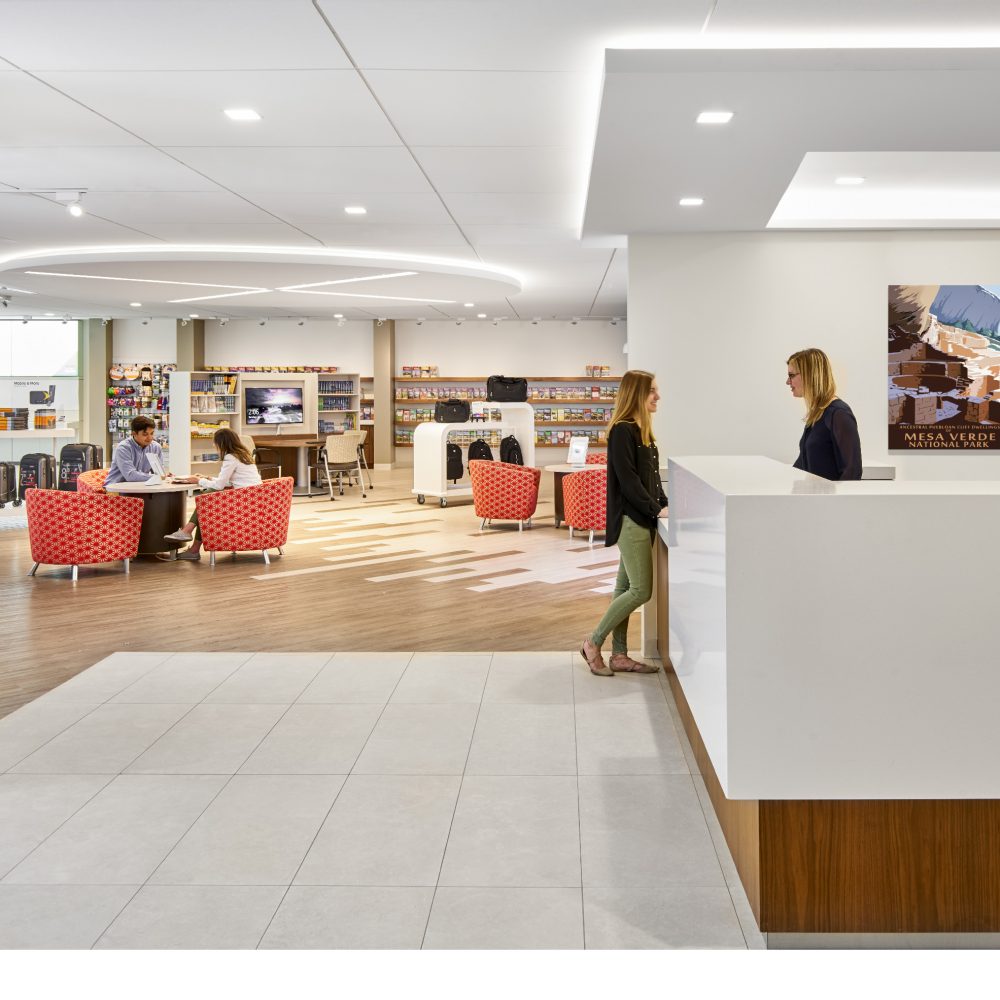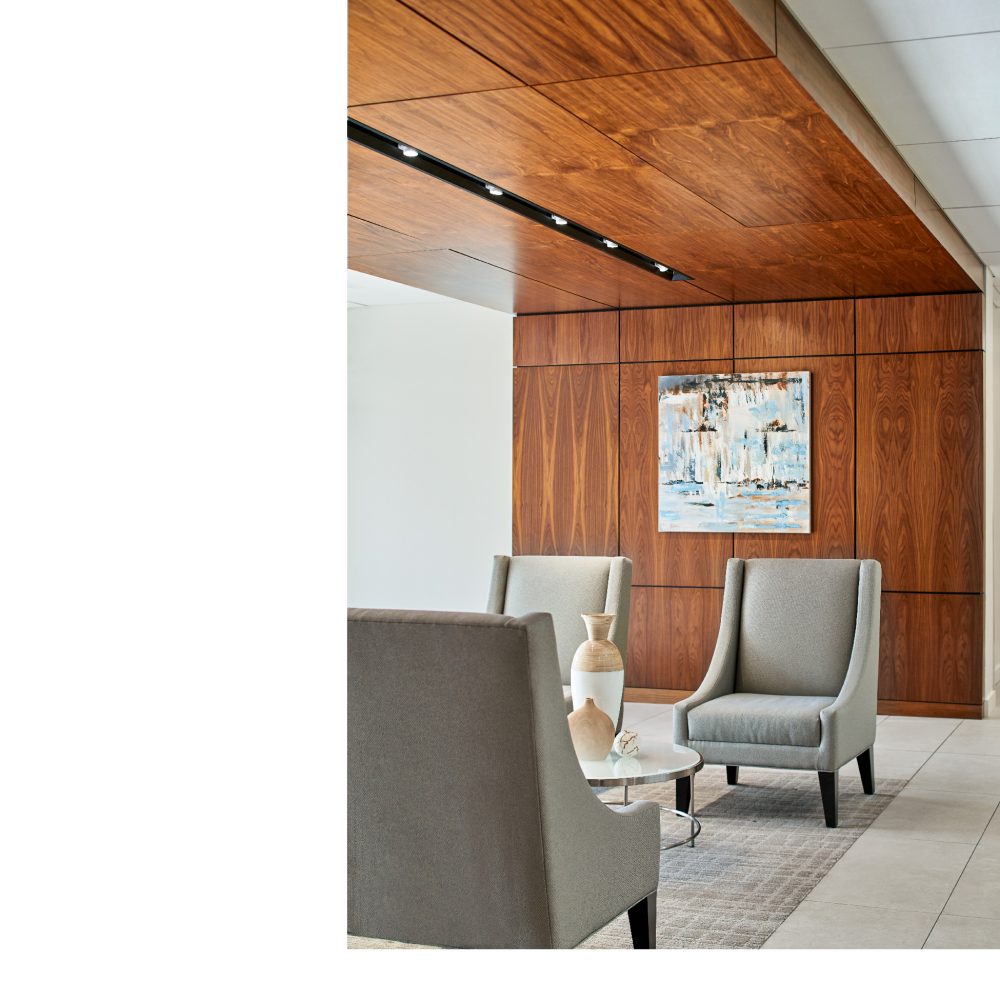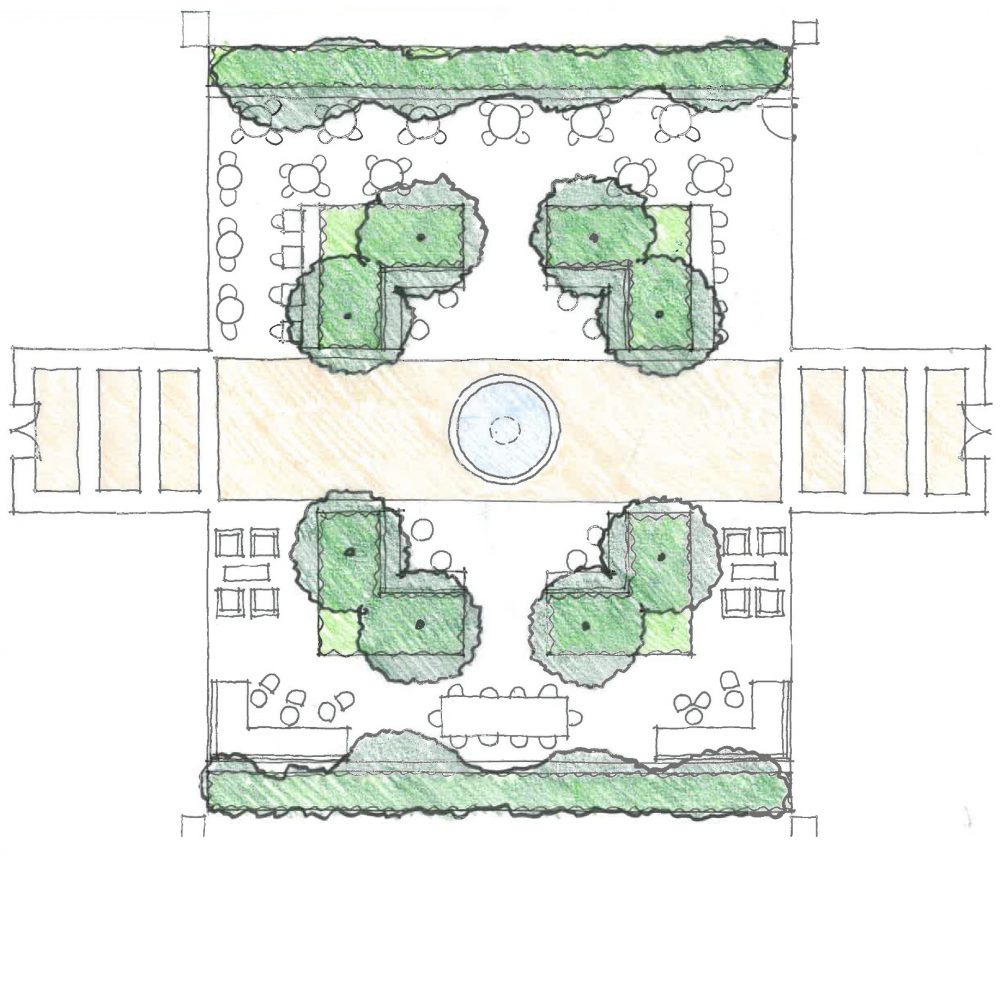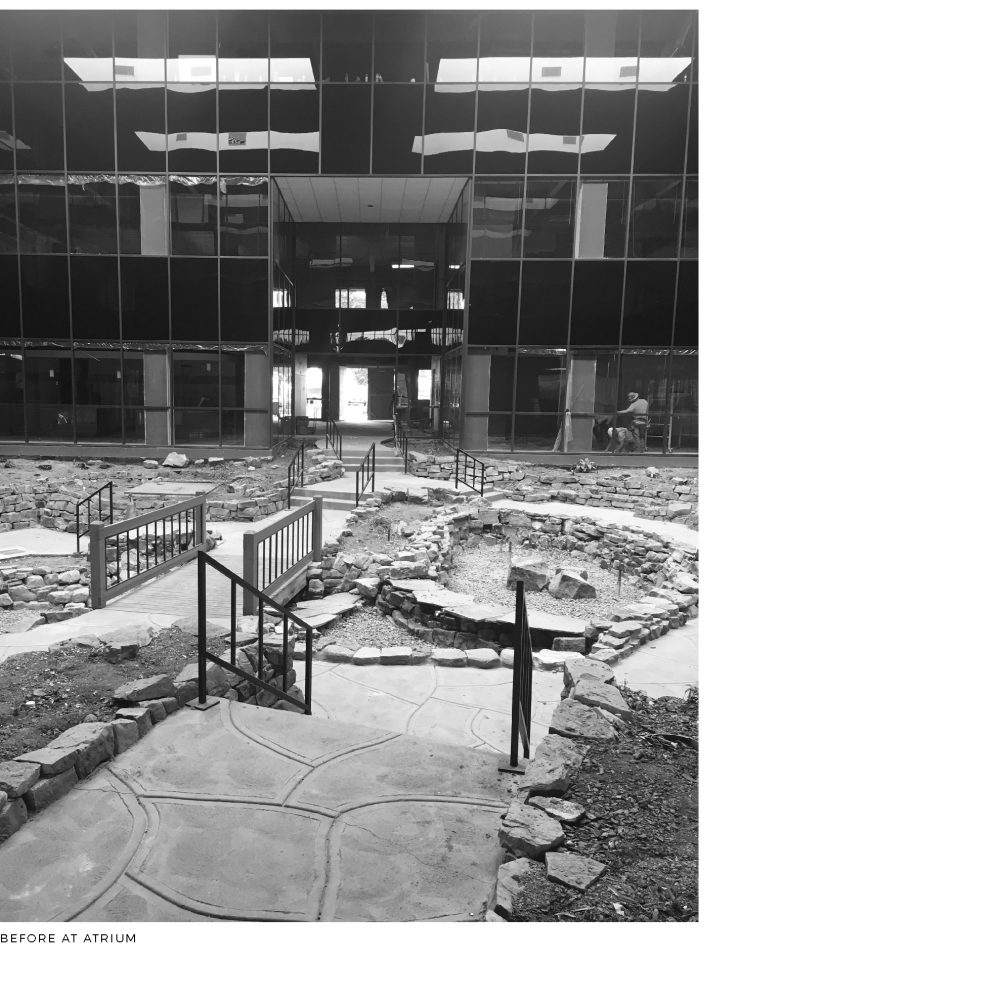HIGHLIGHTS
01/2017 – 02/2018 (13 months)
48 000 sf (proj area) | $200 /sf
retail
3- story atrium
fitness center
cafe + outdoor seating
executive suite
PROJECT DESCRIPTION
In 2017, AAA Colorado purchased an existing three-story building, built 1979 with a dated atrium space and challenging ADA accessibility issues, with the goal of creating a modern regional corporate headquarters and retail space accessible to the public.
To accomplish the light bright feel of the atrium space, I worked with a structural engineer to raise the space to a single level, retrofit the existing skylights to bring in more daylight, and called for white back-painted spandrel glazing and refinished aluminum frames. I worked with a landscape architect and concrete installation firm to create the living planter boxes and fountain design. This space features a touch-down work bar and built-in benches with easily accessible power connections.
The retail area is defined by a custom reception desk that, with a concealed track hidden hinged door, be gated at night. There are many casual seating areas and custom retail displays showcasing AAA services and travel-related products they sell.
I created the design of the space and its features as well as drafted the construction documents with the assistance of a project manager and production assistant.
