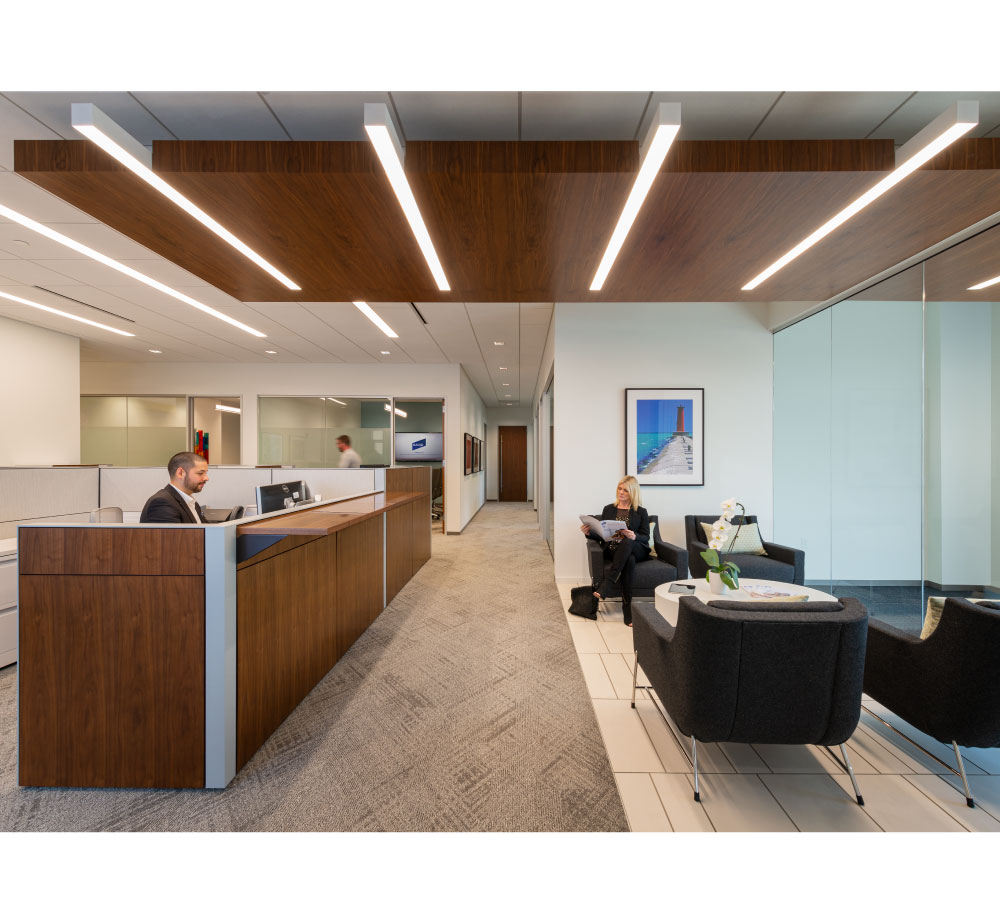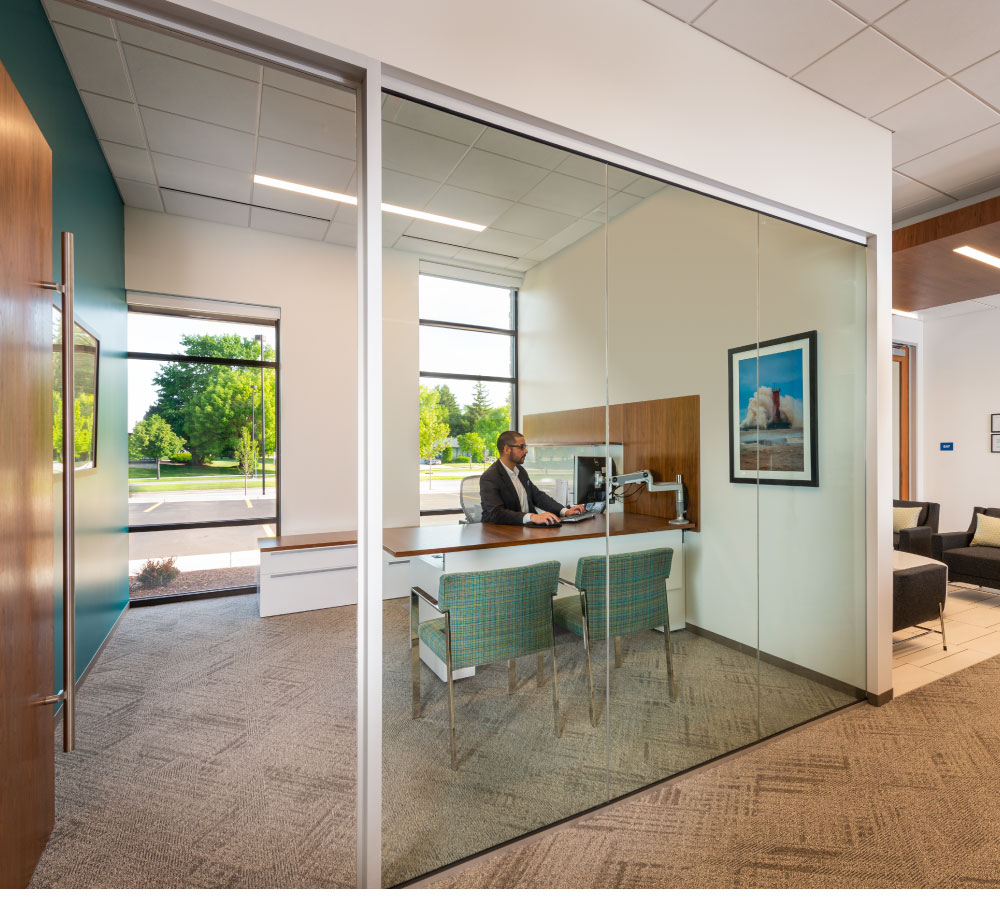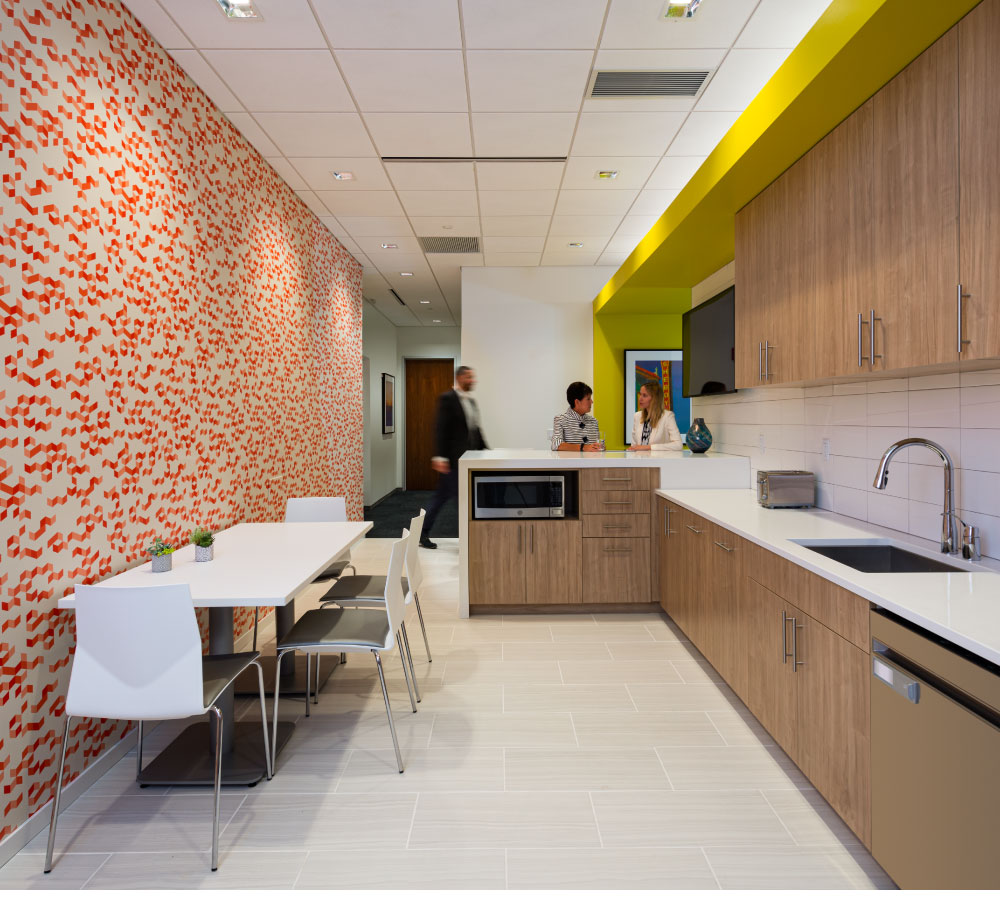HIGHLIGHTS
09/2018 – 04/2019 (6 months)
3 500 sf | $130 /sf
custom floating reception plane
development of national design standards
PROJECT DESCRIPTION
The Baird office at Sheboygan, WI is an early adaptation of the new brand interiors standard developed by the team at EUA. I was the lead designer on this project and worked with a team of four to develop and implement the Baird interiors standard for the brand nationally.
For this branch, I modified the typical floating plane design to work with a smaller office. The reception station at Sheboygan is a modified workstation and the floating plane above, using the standard linear fixtures, denotes the station and connects the vestibule and the main office. A bold chartreuse folding plane and graphic wall covering enliven the break room, which is tucked at the back of the suite. As with all the new brand standard interiors, full butt glaze office fronts let natural light flood the interior of the suite and nod to the company’s policy of transparency.


