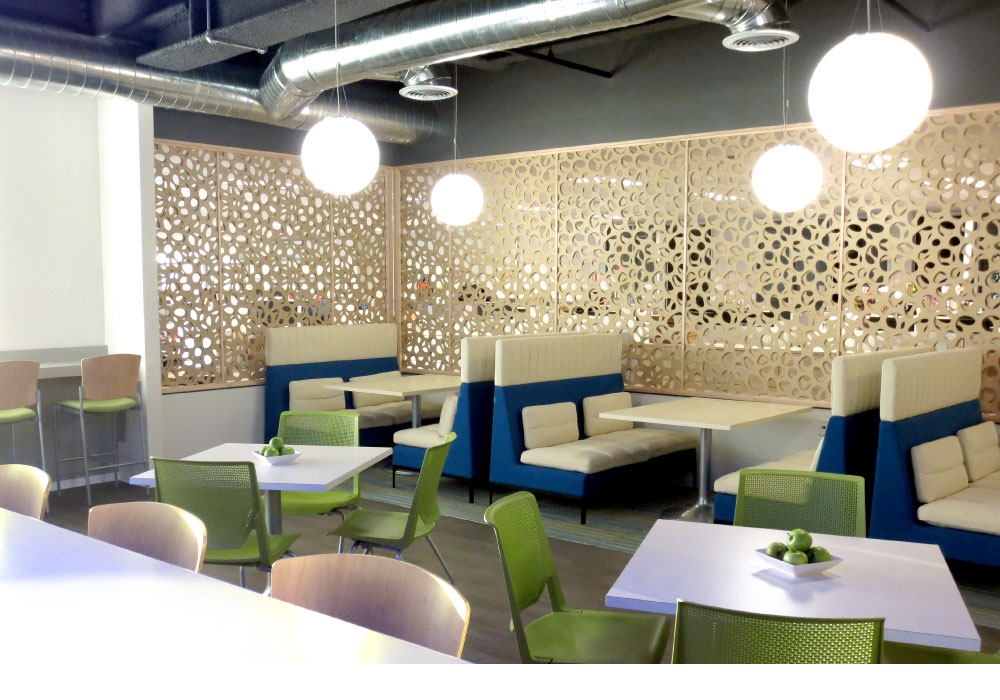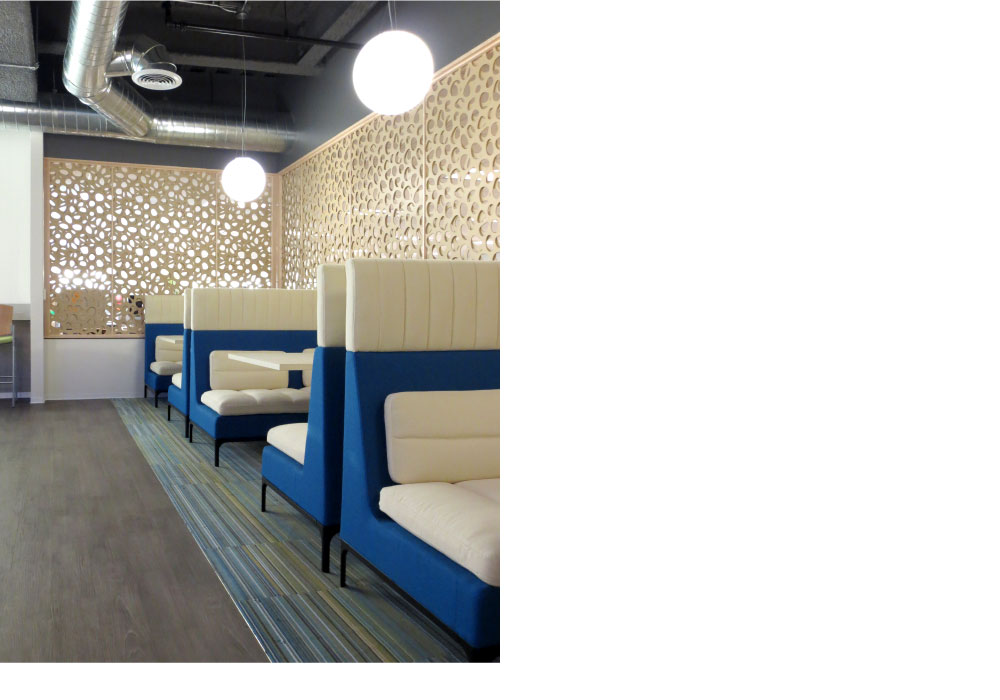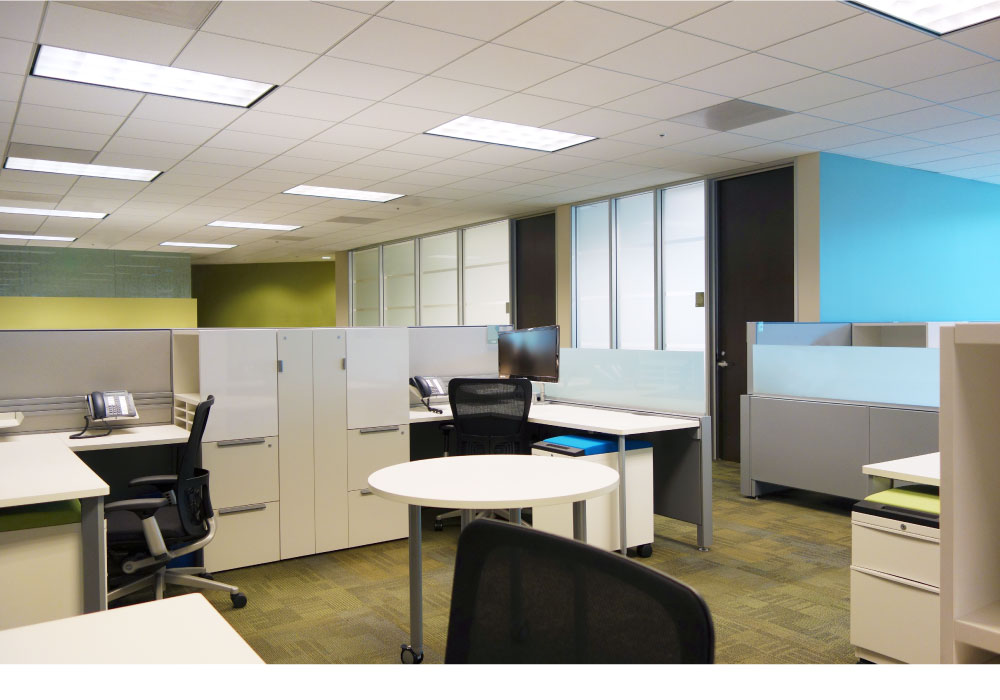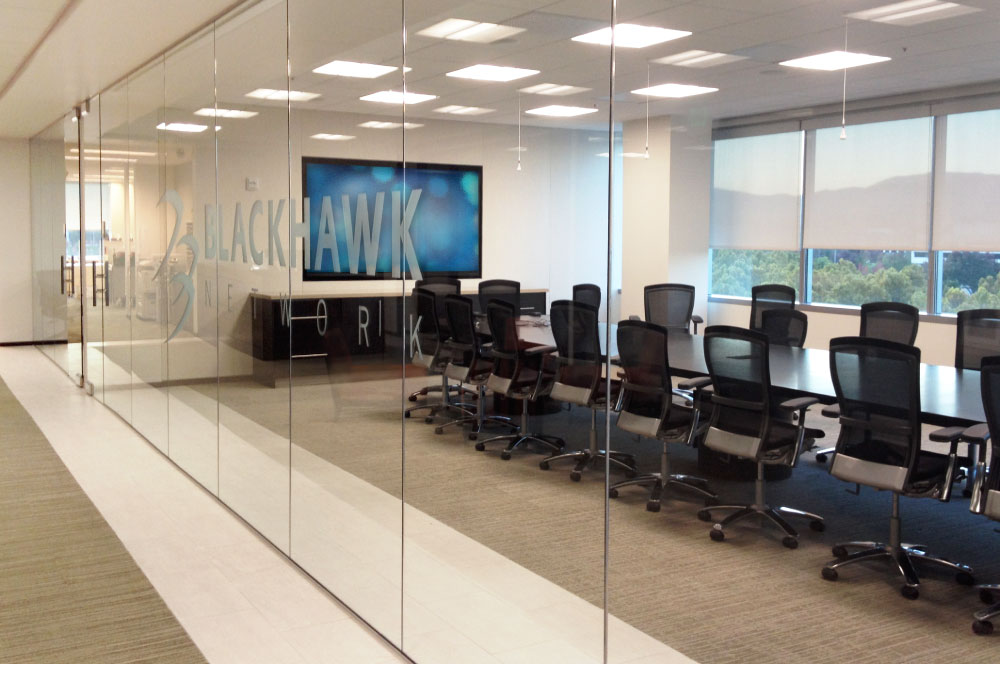HIGHLIGHTS
01/2013 – 03/2013 (3 months)
30 000 sf
Corporate Identity + Branding
90/10 workspace/office ratio
Executive Board Room
Lunch / Break / Meet Cafe
PROJECT DESCRIPTION
This client had recently split from their parent company and was looking to create a strong identity by renovating the interiors of their existing 5 floor space. The floor plan was reworked to provide a 90/10 mix of open workspace/offices ratio with various sized meeting rooms and a cafe space on every floor. Offices were moved off the window line, even in the executive area of the 5th floor. In this area upgraded finishes, porcelain tile and full height channel set glass with hidden hinged Mechoshades was used. Signature colors are prominent throughout the space, especially in the vibrant cafes. Matte, grey vinyl wood flooring creates a subtle backdrop for bold stripped carpet tile and Interlam wall panels at the cozy booths.



