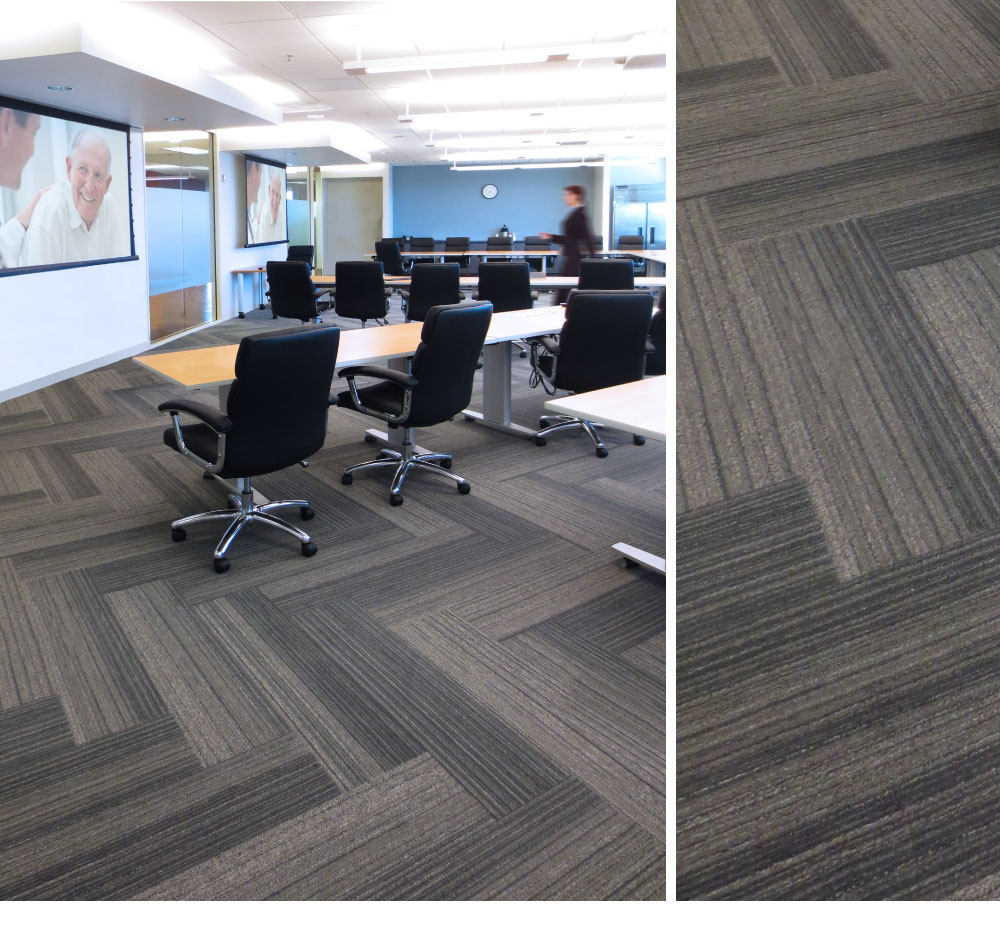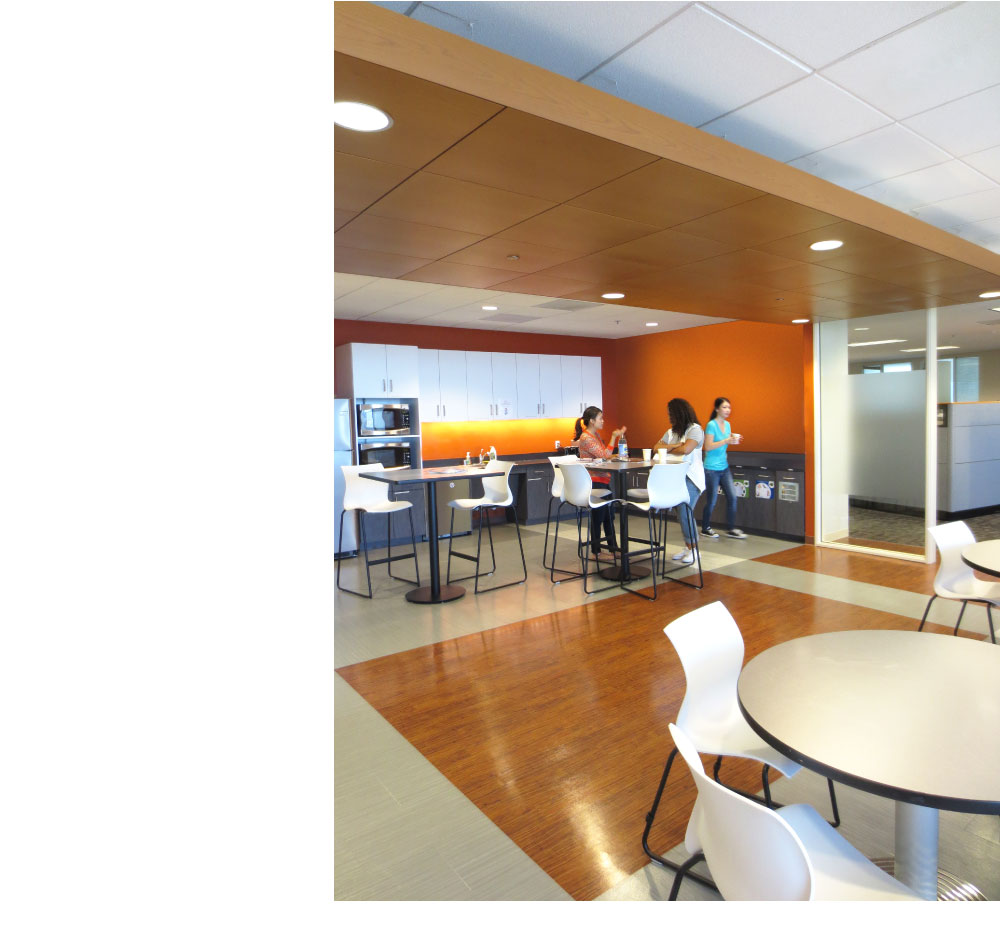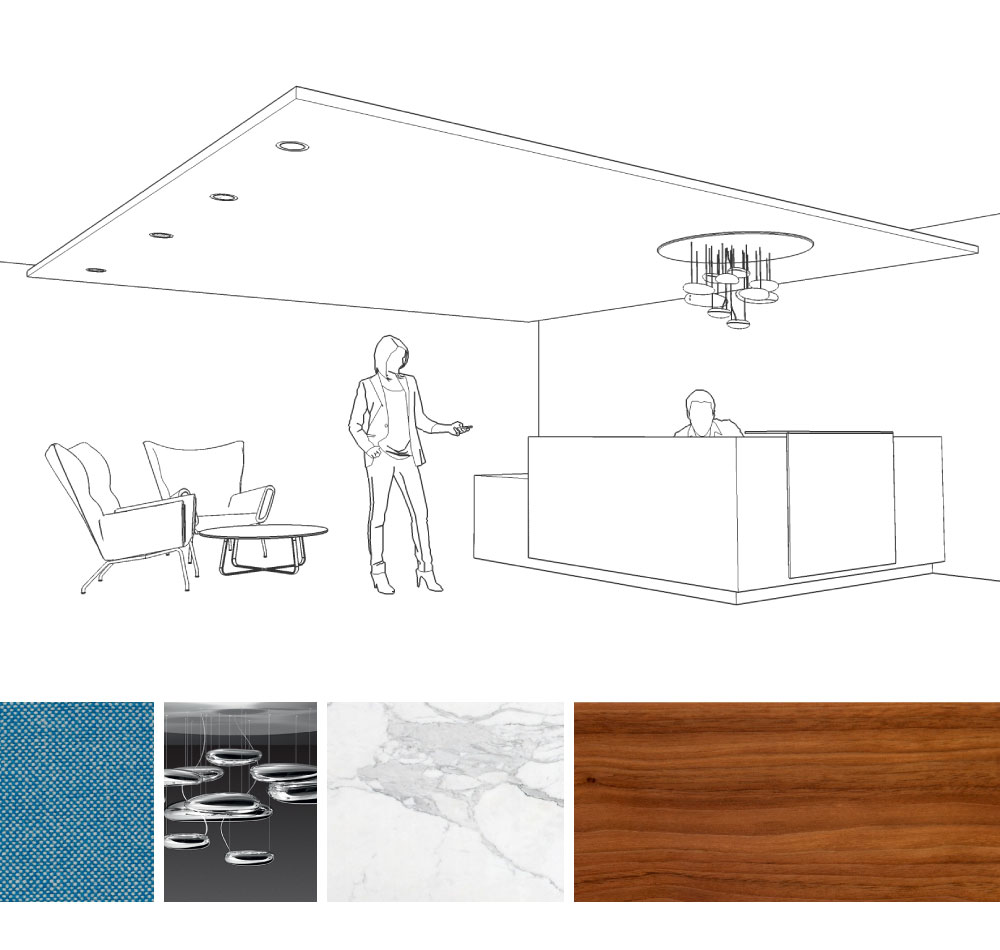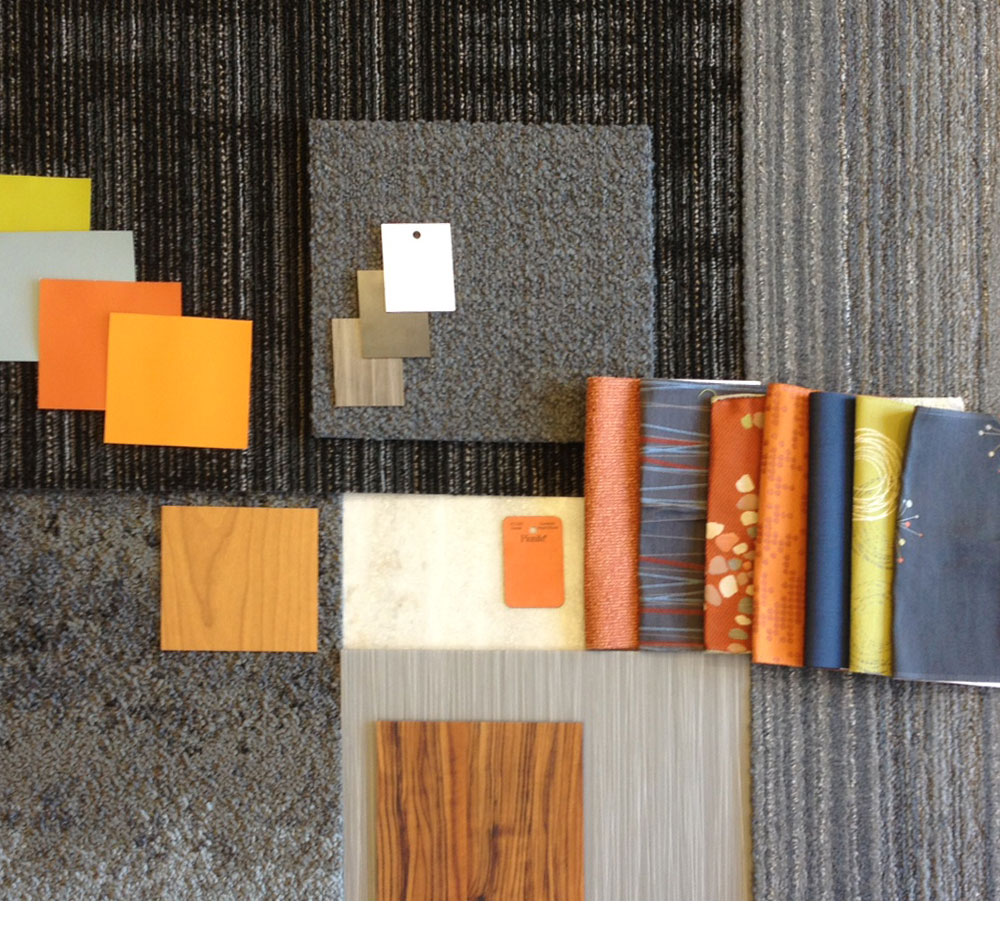HIGHLIGHTS
08/2012 – 01/2013 (5 months)
41 100 sf | $52 /sf
20% walled office reduction
phased expansion to additional floor
7 open break out meeting areas
large Training / Boardroom / Party room
custom desk wireframe model + detailing
fixture + finish selection
PROJECT DESCRIPTION
This project unified two existing spec suite floors into one fresh, fun environment. The client was particularly drawn to bright colors, open plan meeting spaces and large scale patterns. The 9th floor lunch room floor was created with 3 vinyl tile designs and mirrored with a drop ceiling in faux walnut. The large graphic pattern in the 7th floor board room is created with elongated carpet tiles in a herringbone. This room is used for training, meetings and large parties. The space is successful because it reflects the spirit of the company to clients and creates a dynamic and creative place for employees to work.
I also created a custom reception desk for this project and illustrated it using a quick SketchUp sketch to help the client better visualize the desk in their new space. I selected finishes and detailed the desk for millwork construction. I finished the space with two casual lounge chairs and a statement light fixture to denote the space as distinct from the rest of the open floor plan.



