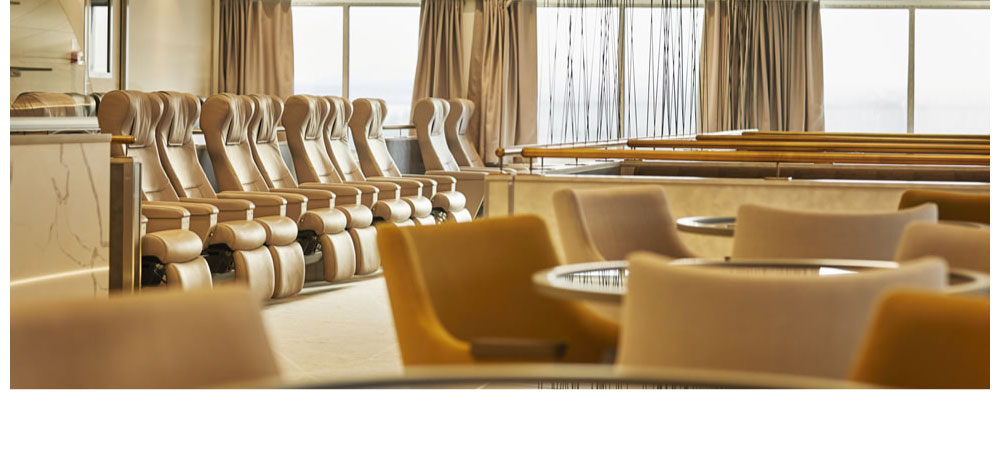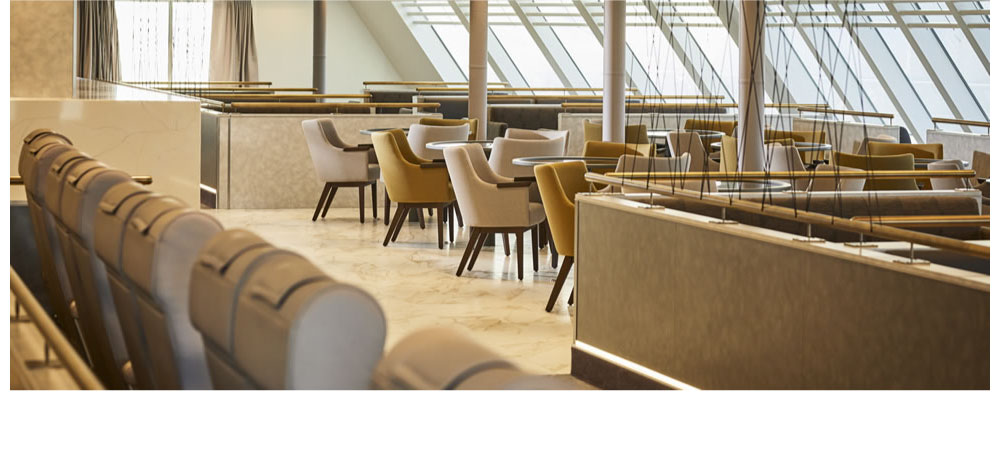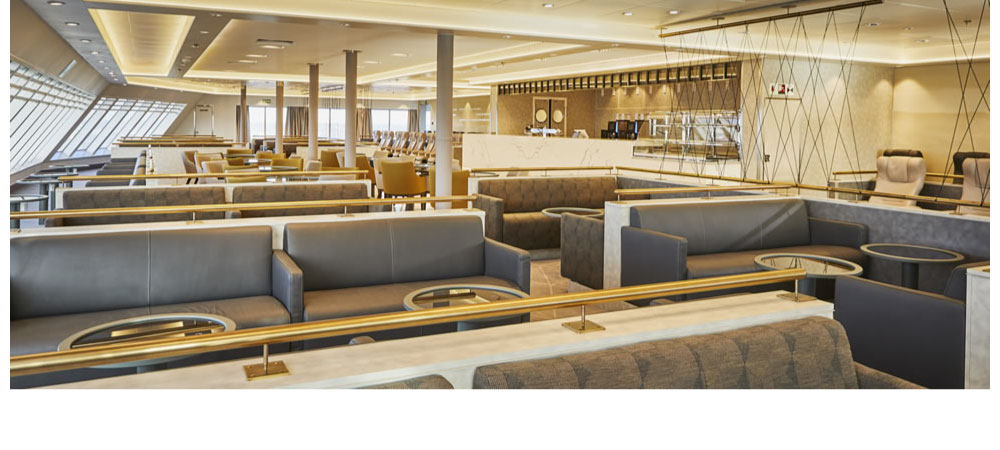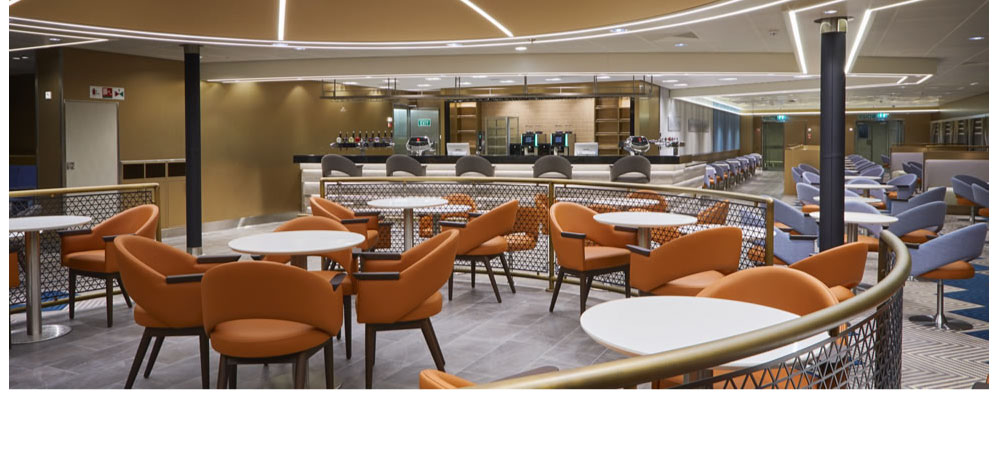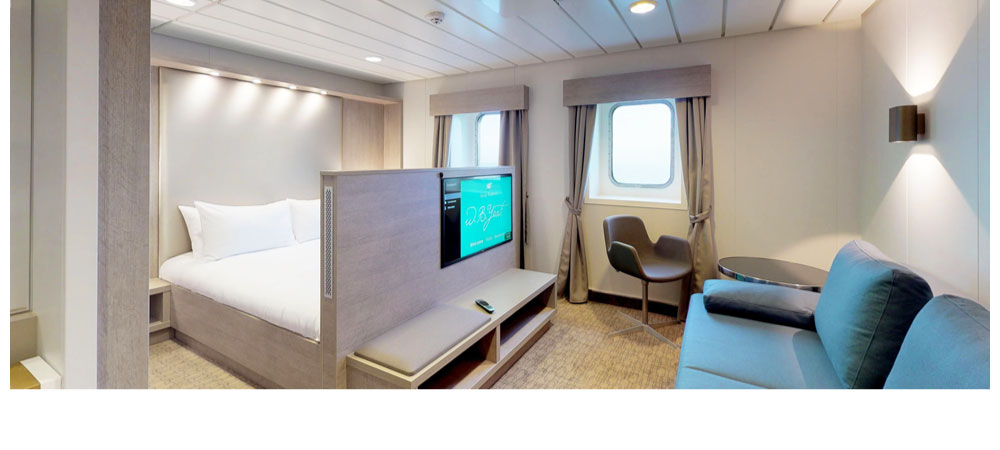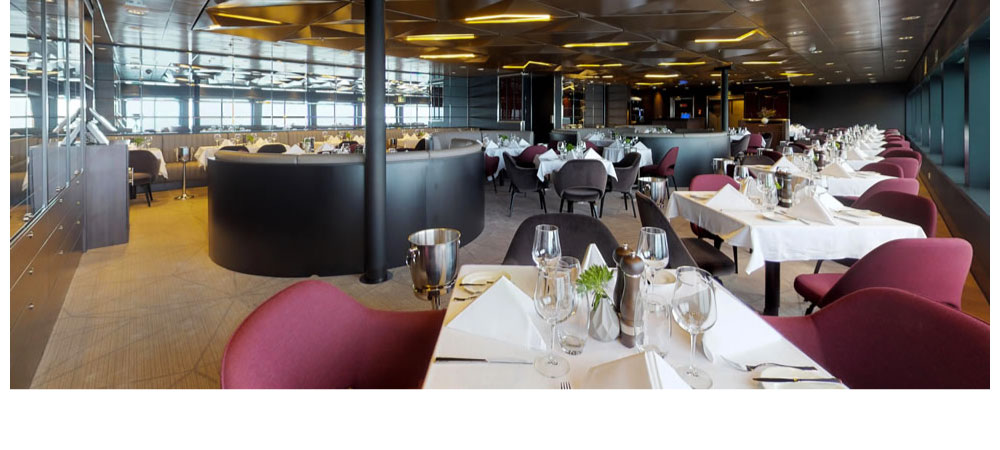HIGHLIGHTS
01/2016 – 3/2019 (one year of design)
€144 million new build ferry
service between Ireland, France, + UK
4 public decks: approx. 120 000sf
3 specialty dinning experiences
concept + space planning + design
PROJECT DESCRIPTION
OFS was retained for the design of Irish Ferries’ W.B. Yeats, a new build cruise ferry project which includes two large public spaces, a center cafeteria style restaurant, two cinemas, 435 passenger, crew and deluxe cabins, a club class lounge, along with the three specialty restaurants: Lady Gregory, Maud Gonne Bar + Lounge, and the club class bar, Cafe Lafayette. I assisted as a part of a three-man design team in layout out the four decks of public space and shaping the concept design for the overall ship and each of the individual spaces. I created the space plan for both of the specialty restaurants and the club class lounge, producing mood boards, product specifications and design detail drawings for construction.
Lady Gregory, an lá carte restaurant, is a calm and serene space away from the bustle of the main public deck space. The extensive wine list is on display in the custom wine rack and bookcase which stretches the width of the space and is detailed in dark, high gloss wood and brass accents. The restaurant features many custom details including a brass bespoke maitre’d station. Each element helps elevate the space to refinement and set the calm and clean yet cozy mood of the upscale restaurant.
AWARDS:
Shippax Interior Architecture Award
VIRTUAL TOURS:
Lady Gregory
Club Class Lounge
W.B. Yeats, Full Ship
