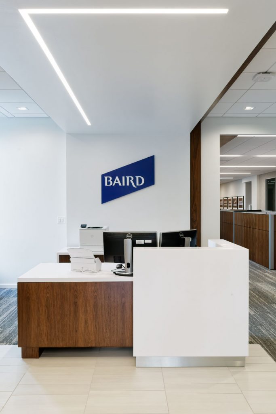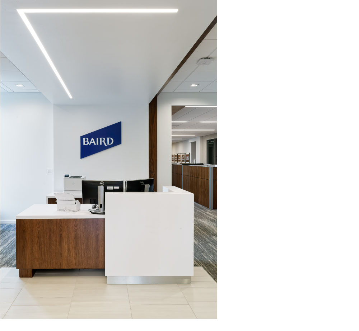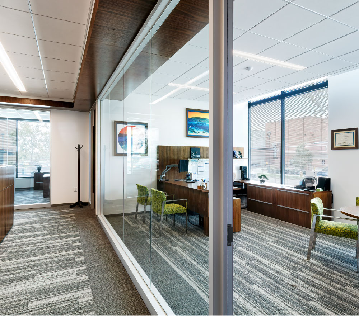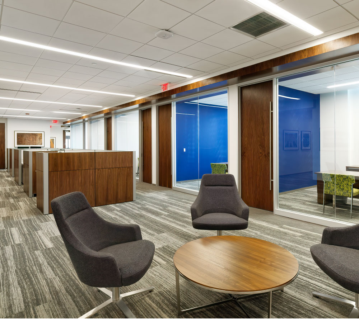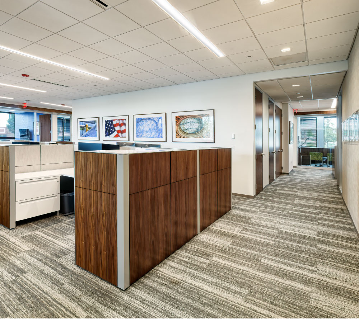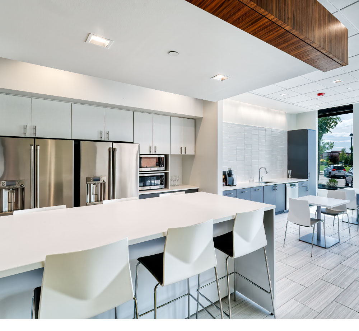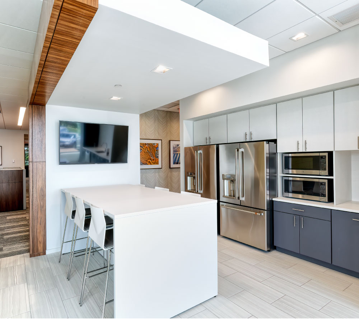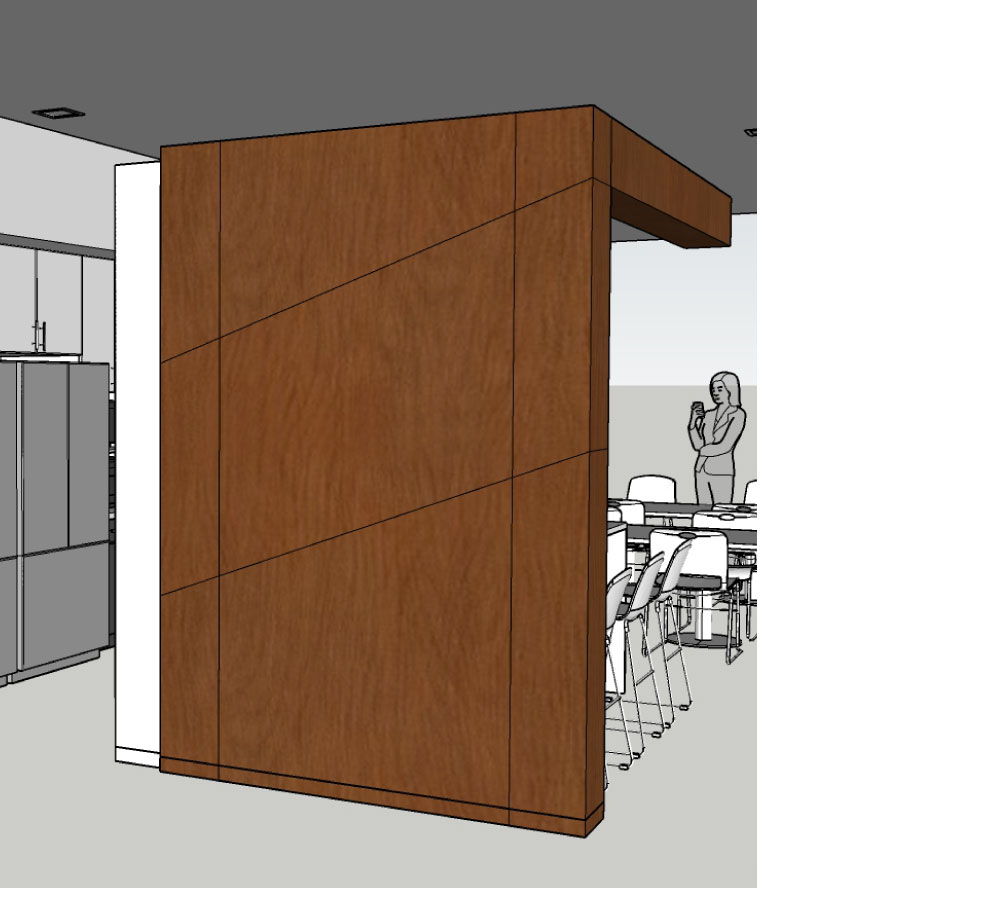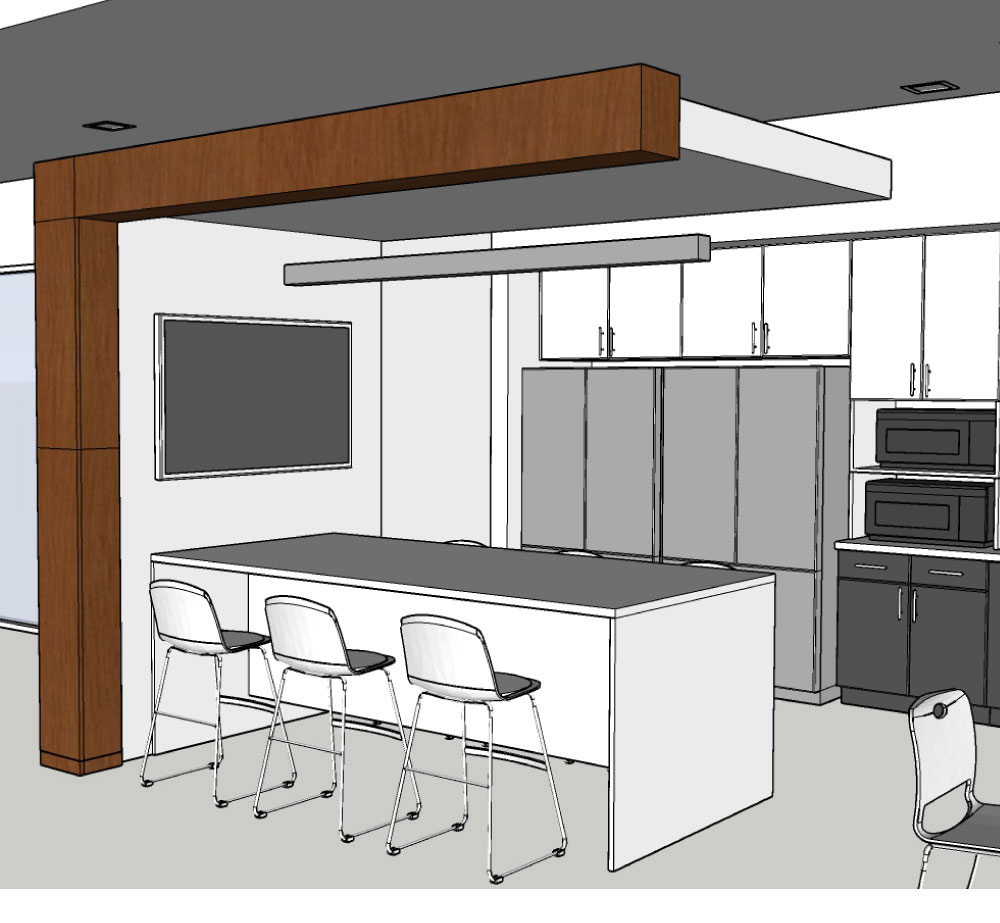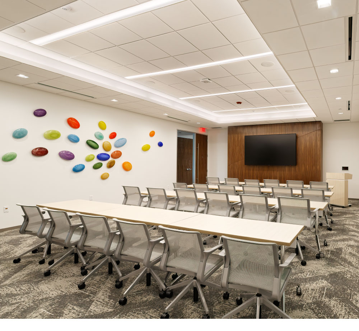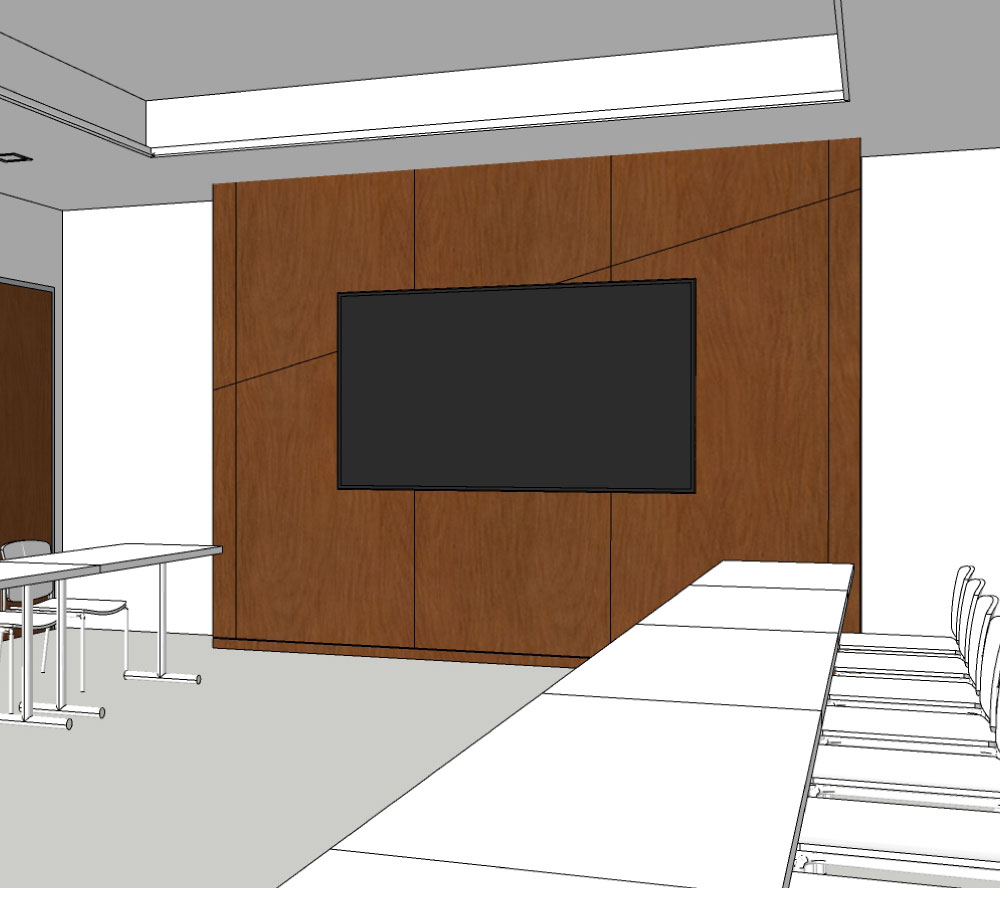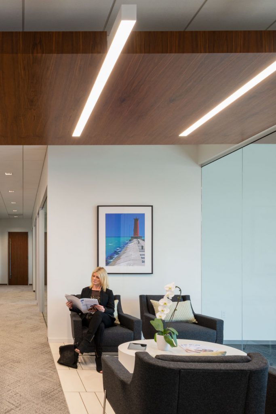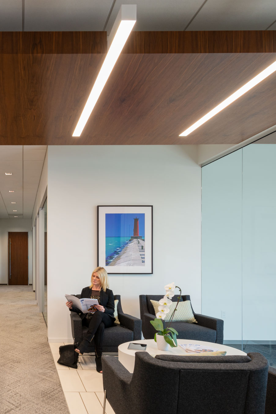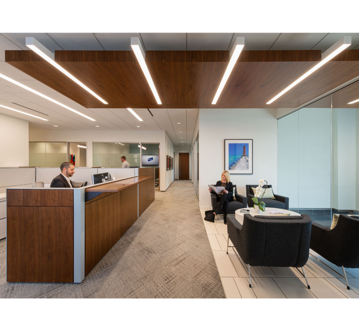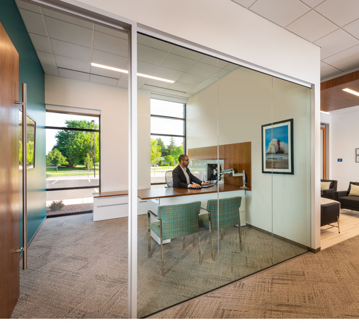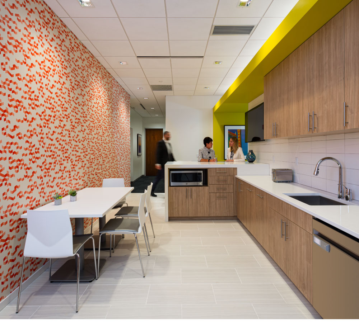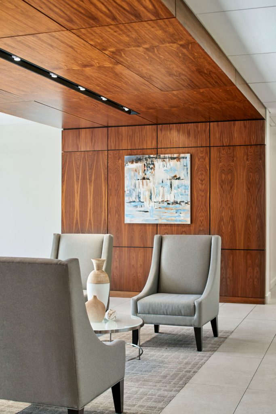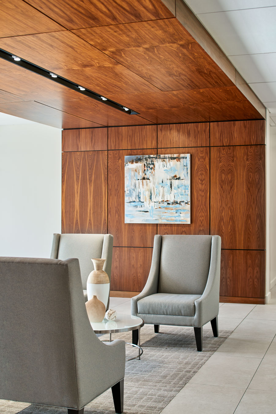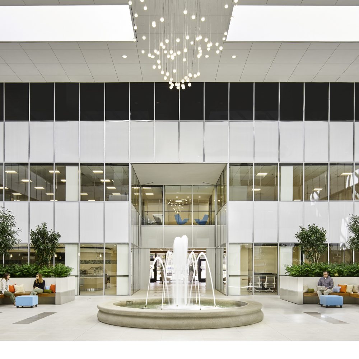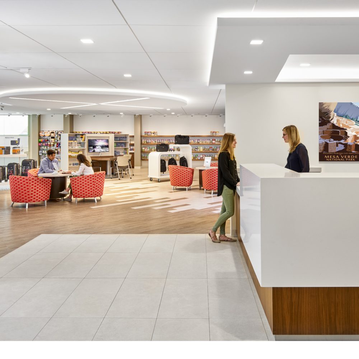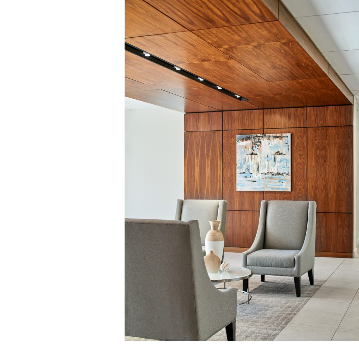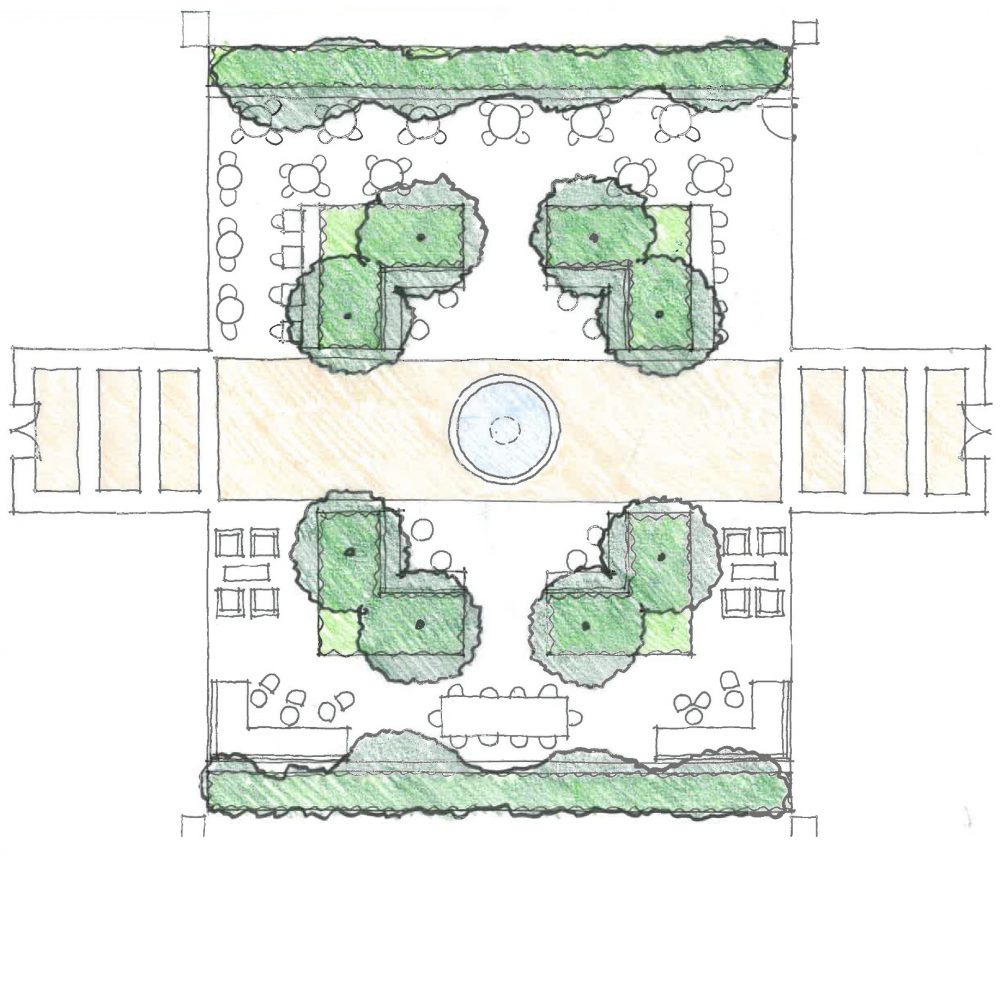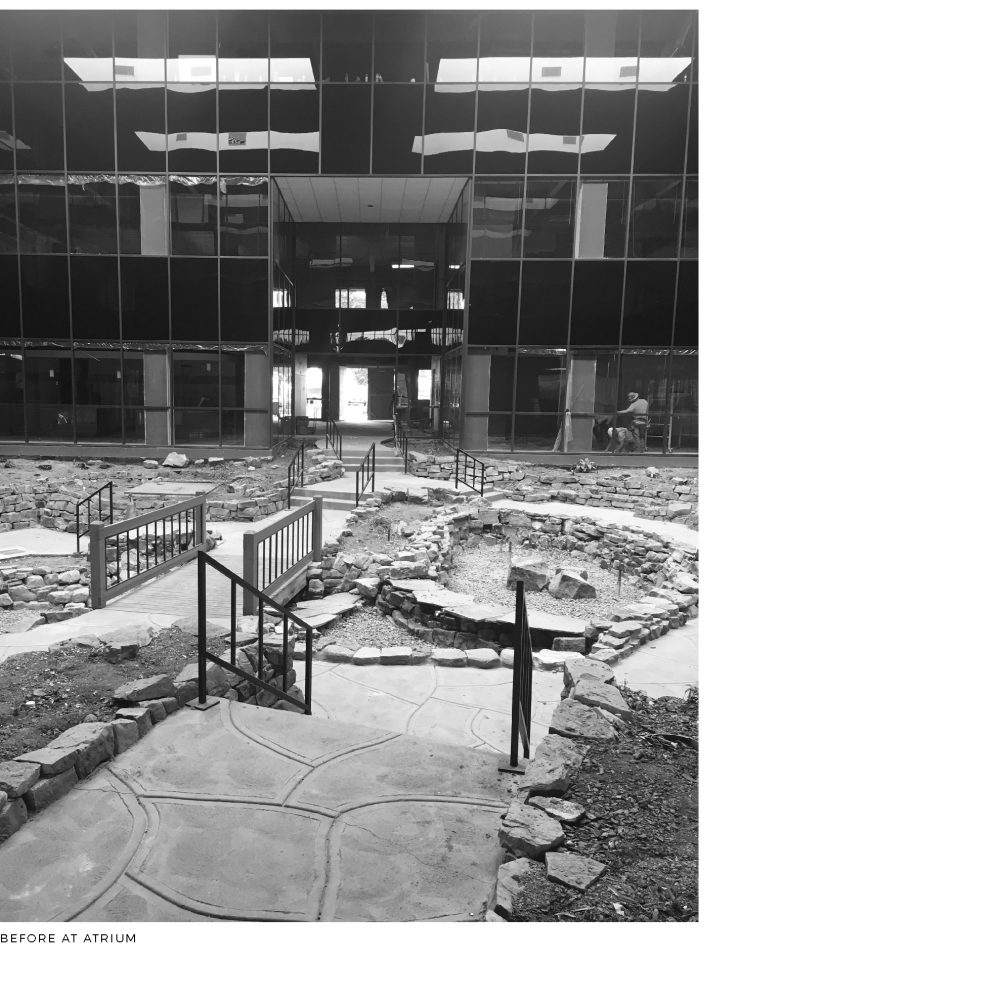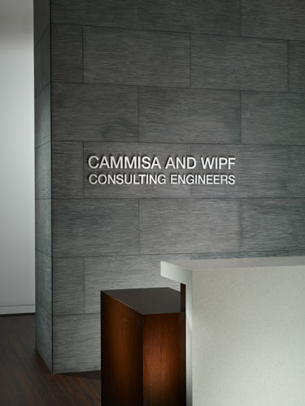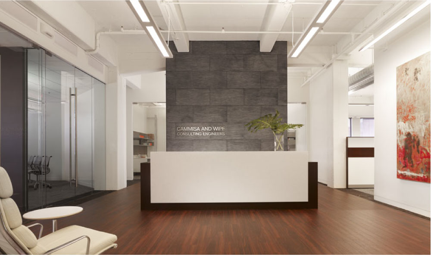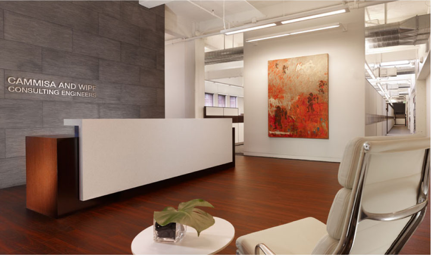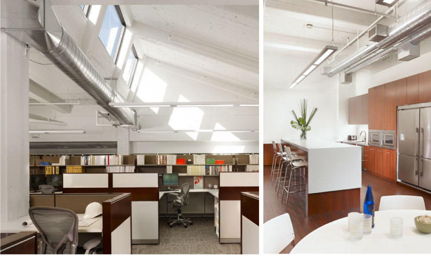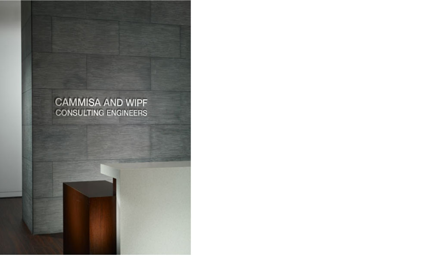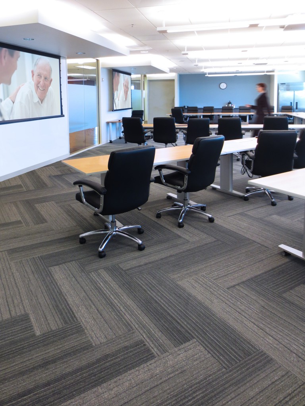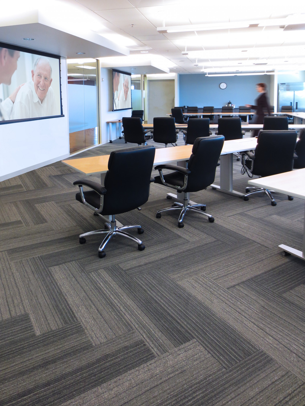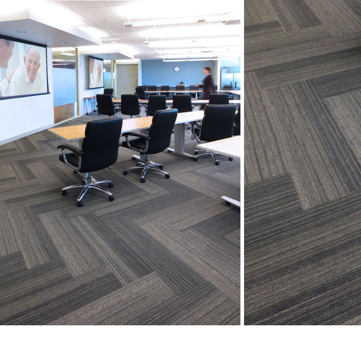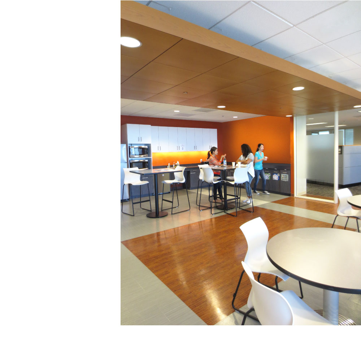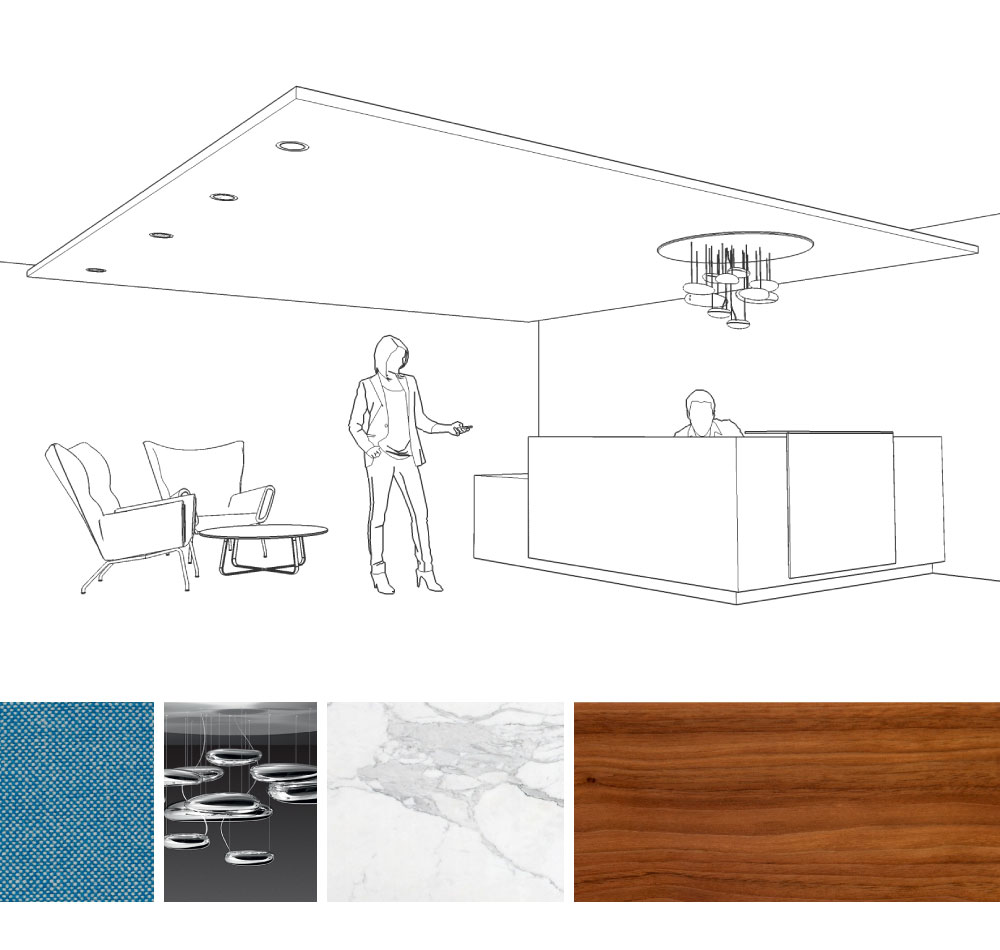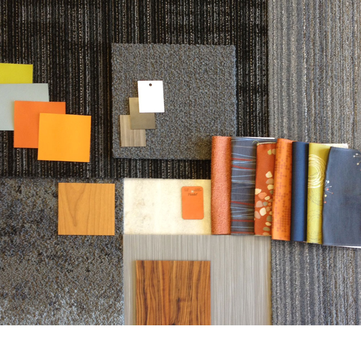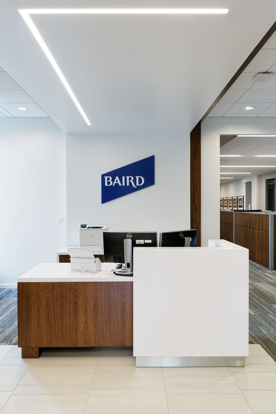
HIGHLIGHTS
01/2019 – 08/2019 (7 months)
10 000 sf | $120 /sf
custom reception desk + folding plane
break room detailing
training room detailing
wood soffit at office fronts
development of national design standards
PROJECT DESCRIPTION
The Baird office in Dayton, OH is only the third to adopt the new brand interiors standard developed by the team at EUA. I contributed to the team of four in creating and implementing the design adopted by Baird nationally. As the lead designer for the Dayton branch, I worked with the team to develop specialized elements, which allow this high performing branch to stand out and support the retention of a younger workforce.
The elements that make this branch unique include a wrapped wood folding plane break room element that references the folding plane developed for the reception area. The reception station and folding plane element were developed by the EUA Baird design team to play off the Baird logo of an bold blue rhombus that appears to be moving forward and up. This unique shape is also nodded to in the millwork reveals at the back of the break room folding plane and in the training room. The motif of folding also extends to the millwork soffits above and carpet detail below at the full glass office fronts. Each detail subtly hints at the larger brand theme to create a cohesive and interesting workspace.
